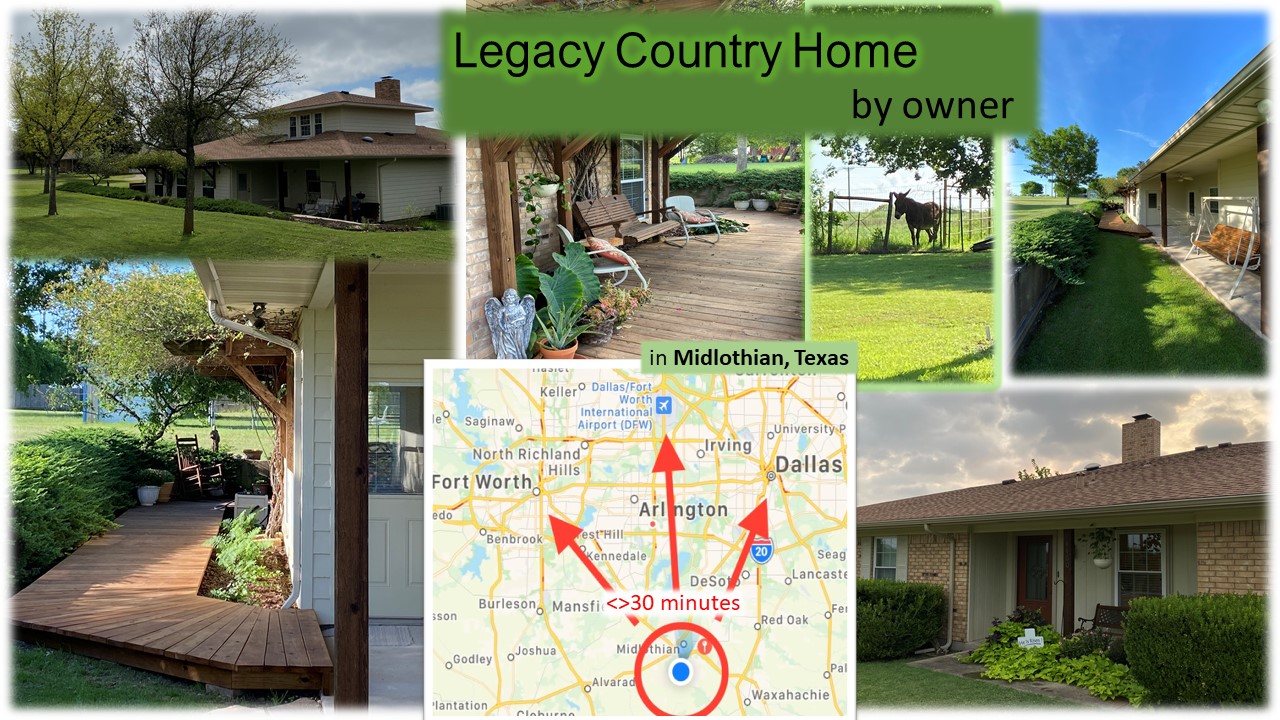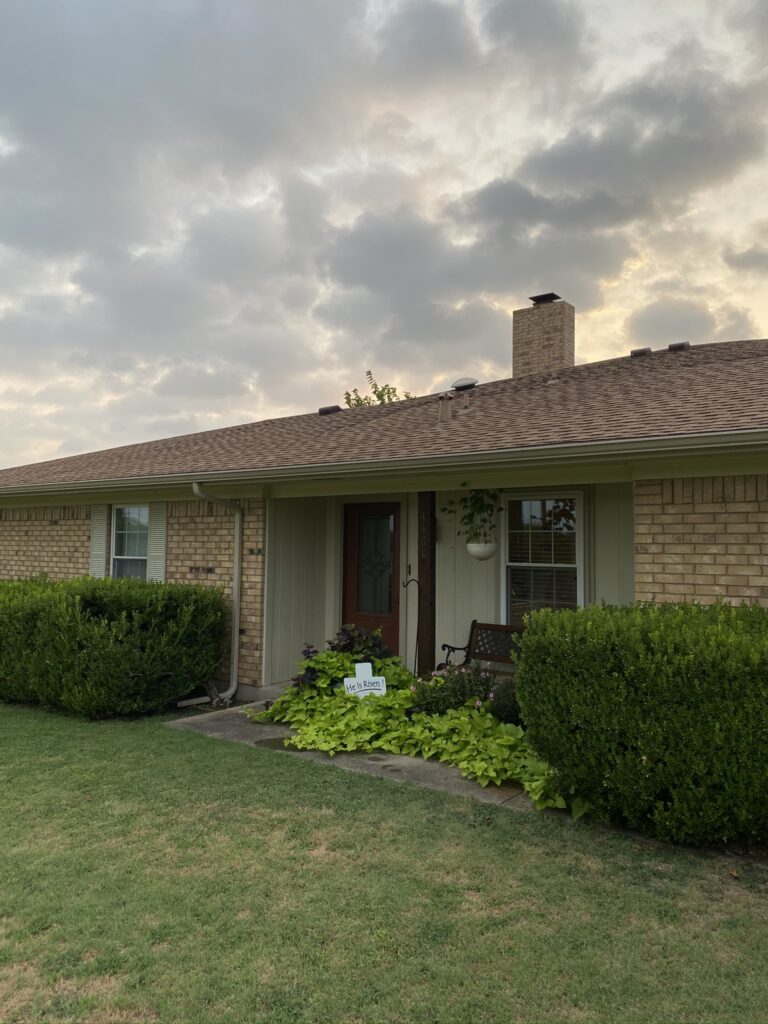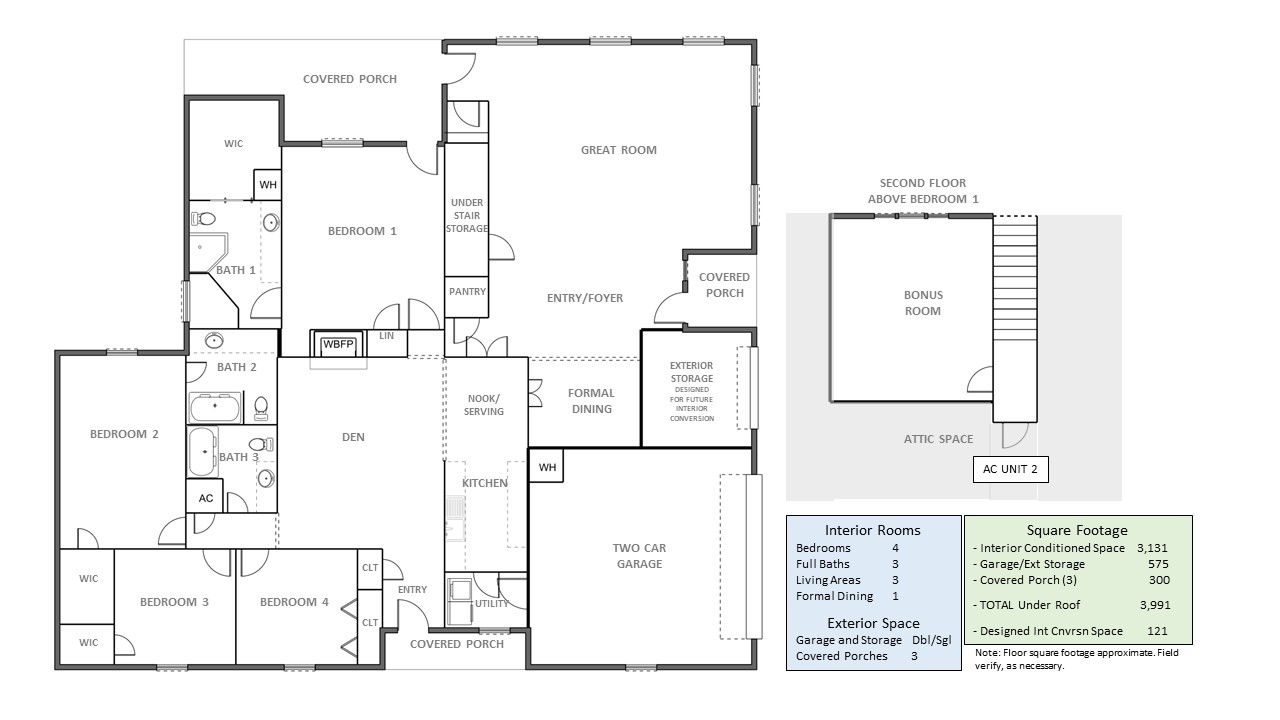Home in Midlothian


Offered by owner, this home sits on one half acre plus of country land. Nestled in the fast growing, but thoughtfully developing community of Midlothian, Texas, just south of Dallas, Ft Worth, and DFW airport.
Property description and sale contact information below.
This spacious home is nestled on over one half acre (.625 ac) of country land in one of Midlothian’s legacy, single entry neighborhoods. With tremendous growth and development throughout the community and area, this home remains landlocked from the bustle while situated only five minutes from Midlothian’s newest retail and restaurant developments, medical facilities, and Midlothian’s premier community park and recreation complex within leisure biking distance.
While spacious in size, the home maintains a cozy feel with outdoor porch and deck areas and landscape beauty visible through large, open windows. The conditioned interior space features a total of three living areas (including an upstairs bonus room currently finished to drywall stage), wood burning masonry fireplace, and formal dining area. The galley kitchen and serving area facilitate large gatherings as well as family dinner time. Living comfort is provided with four bedrooms ( including two master suites), and three full bathrooms. Also, existing attached, exterior access storage room was designed for future conversion to interior space (e.g., office, craft/sewing, etc.).
Buyer’s real estate agent inquiries are welcome. General home structural and seller contact information is found below.
Interior Features
Note: All information subject to on-site field confirmation.
Flooring: Stained Concrete; Luxury Vinyl Tile (LVT); carpet (bedrooms 2, 3, 4)
Millwork: Custom wood cabinetry, stained. Doors and trim, stain and paint. Greatroom custom 8′ entertainment cabinet to convey.
Walk-in Closets: MSuite 9’X10′ walk-in (WI) and separate linen closet; Bedrooms 2, 3 WI; Under stair WI; Food pantry WI.
Utility: Standard washer/dryer connections (electric); built-in cabinets
Master Suite: ADA door sizes and floor space
Ceiling height: 8′ to 12′ (per room/area)
Second floor: Air conditioned Bonus room 15’X18′, finished to drywall stage. Stair well; Walk-in access to attic space/HVAC unit 2.
Conversion space: Existing attached 9’X11′ storage garage (currently exterior access) is designed for interior room conversion with air conditioning.
Exterior Features
Note: All information subject to on-site field confirmation.
Wall cladding: Brick veneer (public view); Architectural cementitious lap siding (rear sides); Vinyl eave soffit, vented. Brick/masonry flue tile chimney structure.
Roof material: 30 year grade architectural composite shingle. Roof covering replaced 2017.
Roof/Attic: Convection attic ventilation through vented eave soffit intake and roof static vent exhaust.
Fenestration: Doors and windows energy efficiency design featuring insulated, thermal glazing and vinyl (non-conductive) structural window framing.
Vent skin envelope: Siding clad walls feature air flow space allowing constant ventilation of heated air/moisture through exterior wall structure to attic ventilation by convection air movement.
Deck structure: Deck structure features pergola bench swing, sitting areas, and continuous surface access from south entry to rear covered porch.
Covered porch/outdoor living area: Attached rear covered porch provides 200 square feet outdoor living space with direct, independent access to both Greatroom and Master Suite.
Landscape: Established landscape beds surround the structural perimeter featuring native and adapted perenial and evergreen plants. Integrated plant boxes and pot stands may convey with property. Property is lined with numerous native trees and features mature live and red oak trees shading the rear yard.
Drainage grade: Structural roof guttering drains water to subsurface drainage system which includes surface water drains at rear elevation.
Location: Property backs to legacy agricultural residence providing multi acreage buffer tract from nearest major thoroughfare. Property located on single entrance non-thoroughfare street.
Structural/Property Statistics/Information
Note: All information subject to documentary authority and/or on-site field confirmation.
Sq ft Conditioned space: 3,131
Sq ft Under roof: 3,991
Land: .625 ac./27,225 sq.ft.
Year build: 1984
Year major remodel/addition: 2004 (addition)
Addition: 1,800 sq.ft. construction addition (2004) to add great room, master suite, second floor bonus room/stairwell, exterior access storage garage (designed for future interior conversion), additional interior storage space, and exterior covered porch area. Addition includes self-contained electric capacity upgrade, HVAC system, and water heating system.
Fenestration: All windows vinyl frame, double insulated glazing with argon filler and/or low-emissivity (low-E) coating. All exterior doors steel clad; patio doors (2) fixed glass with interior blinds.
Exterior Deck: Deck/walkway from south entry area to rear covered porch.
Sewer: Private Sewage Disposal System (conventional septic)
Recent Septic Pumping: 2022
Water: Public Utility
Average Water Cost (2021): $45/month
Roof covering: Composition shingle/30 year grade
Prior roofing replacement: 2017
Exterior cladding: Brick/cementitious siding/vinyl soffit
Foundation: Concrete Slab
Drainage: Structural rain guttering and ground drain system integrated to sub-surface drainage.
HVAC: Two zone conventional split-system, central air: Unit one replaced 2022; Unit two original 2004
Heating: Electric/heat pump
Cooling: Electric/refrigerant
Average Electric Cost (2021): $225/month
Kitchen appliances (all electric): Range/vent hood; dishwasher; disposal.
Community Amenities
Jurisdiction: City of Midlothian, TX
County: Ellis County, Texas
Midlothian Independent School District attendance zones:
Elementary – Mountain Peak Elementary School
Middle – Frank Seale Middle School
High School – Midlothian High School
Hospital: Methodist Hospital – Midlothian
Nearest Park: Midlothian Community Park and Recreation Complex
Major Retailers to date include: Walmart; Ross; Kroger; Aldi; Brookshire; Chile’s; large number of specialty retail stores and restaurants; and most major name service, product and fast food chains represented.
First Responders: Midlothian Police Department
Nearest Fire Station: 0.5 mile
Water Utility: Mountain Peak SUD/City Midlothian
Electric Utility: Oncor
Sanitation: City Midlothian

Right click image to choose “open image in new tab/window”
Sale and Contact Information
Property Address: 4460 Sir Lancelot Circle Midlothian, TX 76065
Anticipated minimum sale price: $480,000.00 condition as is.
Purchase offers receipt period anticipated through (1-2 weeks after posting). Seller reserves sole discretion regarding determination of acceptable offers. Offers demonstrating proven financial qualification and/or cash equivalent may be afforded priority consideration.
Current (<>one month) licensed real estate inspection report (per principal/seller) available for buyer review prior to offer submission.
Purchase offer contract submission limited to current TREC standard One to Four Family Residential Contract (Resale) (TREC NO. 20-15) and applicable ancillary requirements/addenda.
Buyer real estate (licensed) agents should contact seller, below, regarding available buyer agent sales concession information.
Please direct all inquiries and Contract offers to:
Pete Lewiston, seller
Email: [email protected]
Phone/Text: 214 924-8980
Mailing address: 4460 Sir Lancelot Circle Midlothian, TX 76065
Thank you for your interest!
